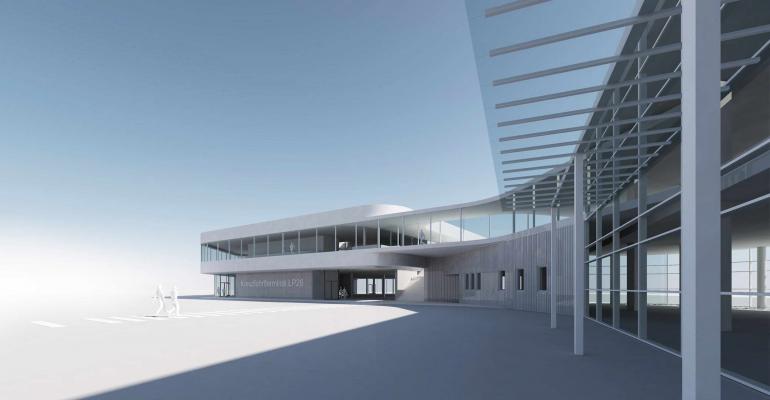Kiel Lord Mayor Ulf Kämpfer, Town Councillor for Urban Development Doris Grondke, Port of Kiel managing director Dirk Claus and architects Christoph Roselius and Ralf Dieter Ladwig jointly laid the foundation stone for the new building.
'May the new terminal be a place of anticipation for the cruise to start,' Kämpfer said, adding that the facility will provide 'first-class handling quality and strengthen Kiel’s position in this competitive market at the same time.'
A terminal for each berth
Up to now, two cruise ships were handled at one Ostseekai terminal, however, in the future there will be a dedicated building for each ship.
'One terminal for each berth means optimum service for shipping companies and passengers alike,' Claus said. 'We adapt our capacities to the increasing number of passengers and the ever growing size of the ships.'
The two-story building of 3,700 square meters is designed by the consortium Terminalgebäude Liegeplatz 28 GbR, consisting of eins:eins Architekten Hillenkamp & Roselius and the Ladwig architectural firm.
It will be built at the northern side of the existing building and forms an ensemble with it. The functional features of the new building are adapted from the existing one. Luggage handling is found on the ground floor, while the top floor is for passenger check-in and boarding.
Large glass walls, panoramic terrace
Large glass walls distinguish the facade. The two buildings will form a V-shaped place of reception for arriving passengers. From there, they will enter the terminal. Visitors can climb the outside staircase to a panoramic terrace.
'High-class architecture was important to us as this terminal will be the first and also the last point of contact with Kiel for many passengers,' Grondke said. 'At the same time, we also wanted to take the people to the waterfront and enable them to experience the unique location of the state capital city.'
Copyright © 2024. All rights reserved. Seatrade, a trading name of Informa Markets (UK) Limited. Add Seatrade Cruise News to your Google News feed.


