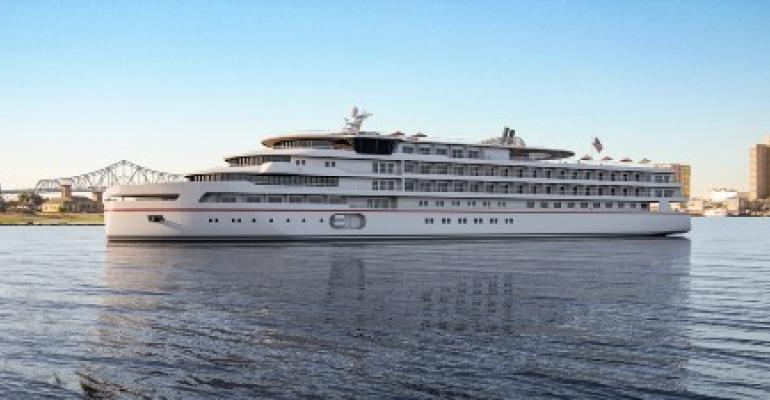It can be powered by eFuel (produced with the help of electricity from renewable energy sources, water and CO2 from the air). It also is designed for zero discharge.
The 328-foot, 220-passenger vessel would have a range of up to 14 days.
Its propulsion and maneuvring system are comprised of two stern azimuth electric thruster units in separate compartments and one pump jet for improved maneuvrability in a bow compartment.
The machinery arrangement is a fuel-electric hybrid system with four high speed diesel generator sets combined with energy storage plus a battery storage system providing propulsion power and all remaining electrical load requirements.
Seven decks
The seven-deck vessel is divided into three main fire zones. The engine rooms, technical spaces and provision stores are arranged on Deck 1.
Passenger embarkation is arranged at both sides on Deck 2, or at the bow through a telescopic gangway/bow door. Both give direct access to the reception area on Deck 3.
Accommodations
Deck 2 houses 11 large 335-square-foot) VIP staterooms, and crew quarters. An alternative Deck 2 option features a passenger car garage for approximately 20 vehicles and the crew quarters. Garage access is via a hoistable/folding ramp at starboard side.
Decks 3 has 13 large balcony staterooms (248 square feet), while Deck 4 has 21 large balcony staterooms and 16 standard balcony staterooms (182 square feet). Deck 5 holds 21 large balcony staterooms and 16 standard balcony staterooms. Deck 6 has 10 standard balcony staterooms.
All passenger accommodations are configured for large, flat-screen televisions and independently-controlled thermostats.
Public areas
Deck 3 public spaces include the main restaurant (200 seats) with adjoining galley, library, a hair salon and a shop. Deck 4 forward features a bar lounge (150 seats) with panoramic views and access to the forward open observation deck. Deck 6 has an open sun deck surrounded by glass rails and an outdoor buffet/bar area. Forward on Deck 6 is a fitness center with massage rooms, a sauna, Jacuzzi and panoramic views.
The wheelhouse, officers' accommodation and ship’s office are located on Deck 5.
Knud E. Hansen's naval architects, mechanical engineers and designers developed the concept completely in-house.
Copyright © 2024. All rights reserved. Seatrade, a trading name of Informa Markets (UK) Limited.
Add Seatrade Cruise News to your Google News feed.  |

