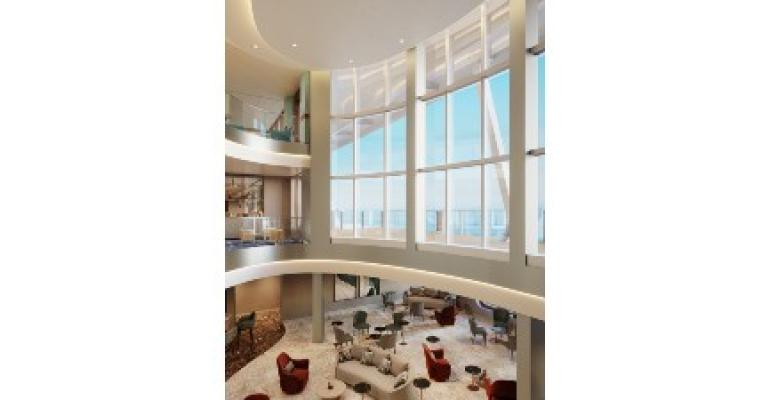The Venetian Lounge, home of Silver Nova's entertainment and enrichment offerings, has capacity for 370 across two decks. The lower level measures 5,920 square feet/550 square meters, while the upper tier spans 2,045 square feet/190 square meters. It will have cabaret-style seating with small tables and balconies for an intimate viewing experience.
The Venetian Lounge
The Venetian Lounge will host live theatrical and musical performances, films and events in the evening and lectures and seminars by day. The room's latest audiovisual technology includes a large HD screen.
The Shelter
A new venue, the Shelter will be a sophisticated evening-only bar, accommodating just 32 in a chic setting of 1,410 feet/131 square meters. Adjacent to the Atlantide restaurant and S.A.L.T. Kitchen on Deck 3, the Shelter will serve pre-dinner aperitifs and post-dinner cocktails.

The Shelter
The room has a neutral color palette and a bar with a wrap-around bottle display with integrated strips of lighting for a modern aesthetic.
Dolce Vita Lounge
Silversea’s signature pre- and post-dinner drinks venue, the Dolce Vita Lounge, is at the heart of Silver Nova on Deck 5. With capacity for 120 and open from early in the morning until late in the evening, Dolce Vita will provide an elegant setting for drinks and enrichment activities by day before transforming into a sophisticated piano bar by night. A bar located in the center is accompanied by a performance area.
Also on Deck 5 is Silversea's Connoisseur's Corner for premium cigars and liquors. With capacty for 35, it has a new layout with a larger, modern interior space with floor-to-ceiling windows and comfy Chesterfield armchairs plus a spacious outdoor area.
Panorama Lounge with aft views and outdoor space
A peaceful lounge by day and a lively bar by night, the Panorama Lounge aft on Deck 5 features a new layout compared to Silversea's Muse-class ships, as well as a new design and color palette. Sprawling over 5,888 square feet/547 square meters, it will accommodate 190 in a space with large windows. The lounge gives way to an ample outdoor area with 270-degree views.
Observation Lounge
Offering panoramic, 270-degree views from Deck 10, the Observation Lounge will have floor-to-ceiling windows and a soothing color palette inspired by the sea. Enlarged to 2,761 square feet/256.5 square meters, the venue will accommodate 115. Open from early in the morning until late at night, the lounge also will house Silver Nova’s library.
S.A.L.T. Bar
The S.A.L.T. Bar, for regionally inspired drinks, will get a premium position aboard Silver Nova, relocated to Deck 10 and more spacious than ever, with capacity for 42. The evening venue will be enriched with a larger bar area, views through floor-to-ceiling windows and a new outdoor space.
The bar will feature a warm, elegant interior, with armchairs and a dark color palette.
S.A.L.T. Lab
Also relocated to Deck 10 for a prime view and with a new outdoor area, the S.A.L.T. Lab with its test kitchen will be greatly enhanced aboard Silver Nova with a fresh layout — enlarged and accommodating 28. Cooking stations will be placed around a larger, redesigned central workstation for demonstrations.
Otium Spa
The Otium Spa will be relocated, too, when compared to Silver Dawn, and positioned toward Silver Nova’s bow on Deck 5 with a more spacious interior. It will incorporate an indoor swimming pool, a spa with eight treatment rooms and a tranquil relaxation area, a fitness center and beauty salon.
The thermal area will be larger than ever, with a steam room, sauna and pool, complete with travertine water fountain and floor-to-ceiling windows.
Copyright © 2024. All rights reserved. Seatrade, a trading name of Informa Markets (UK) Limited.
Add Seatrade Cruise News to your Google News feed.  |

